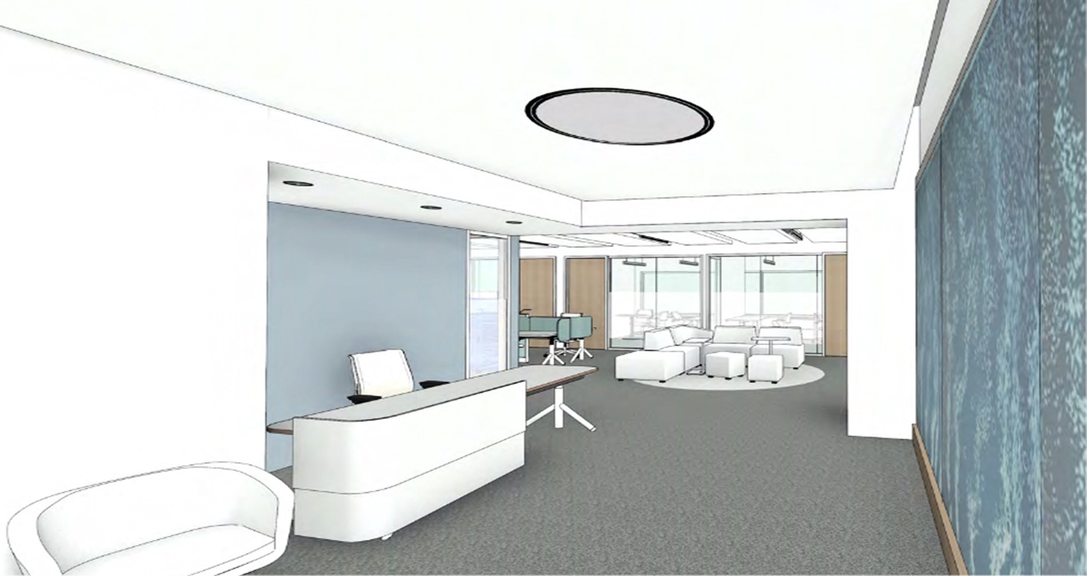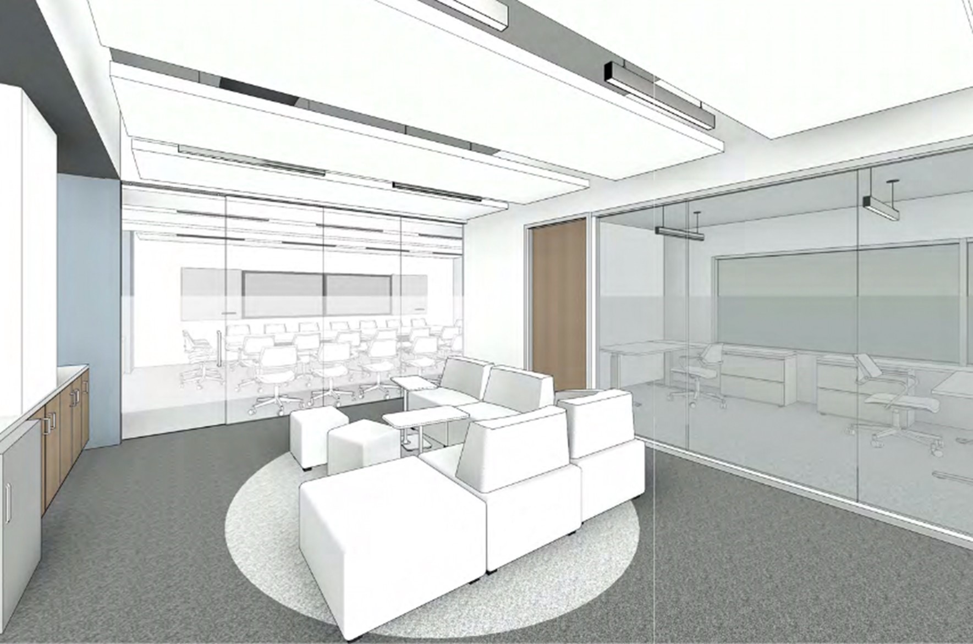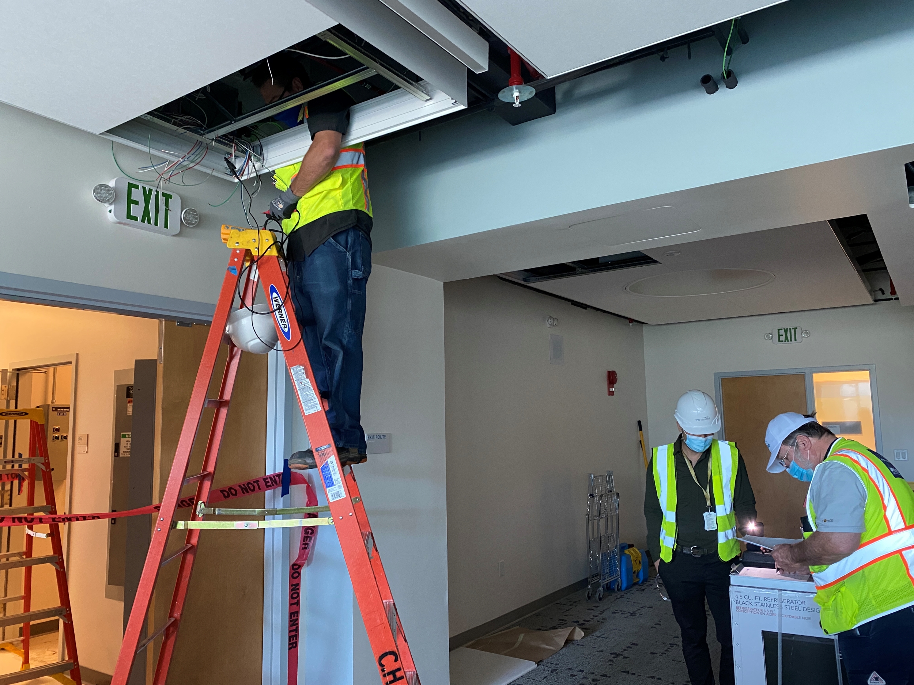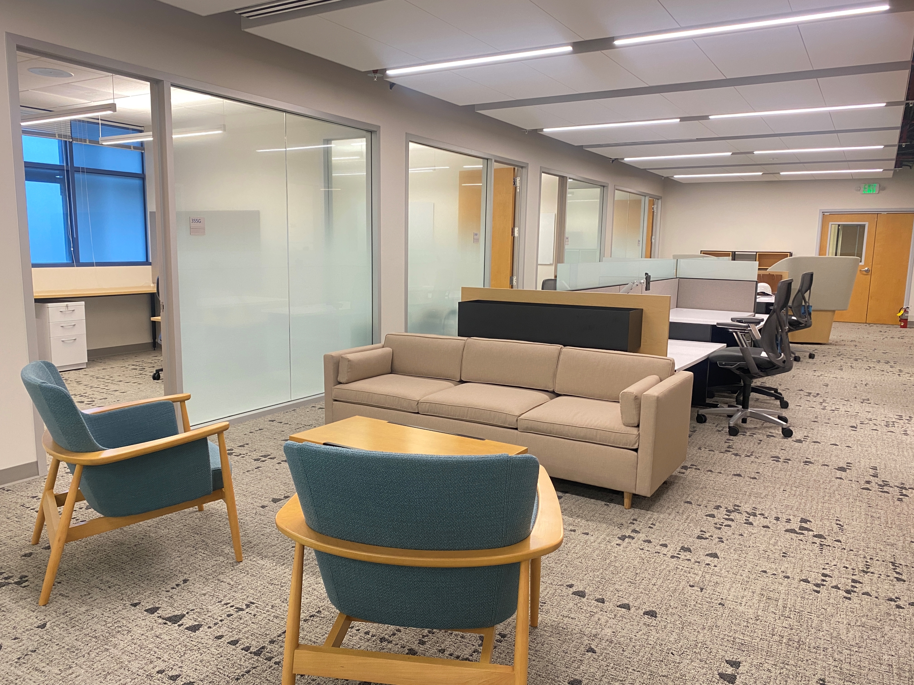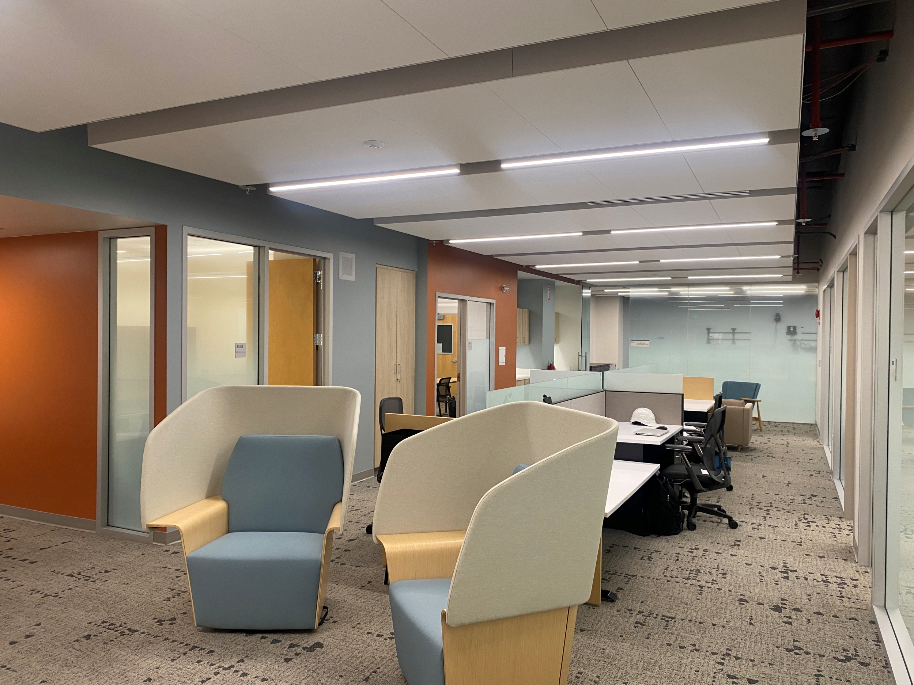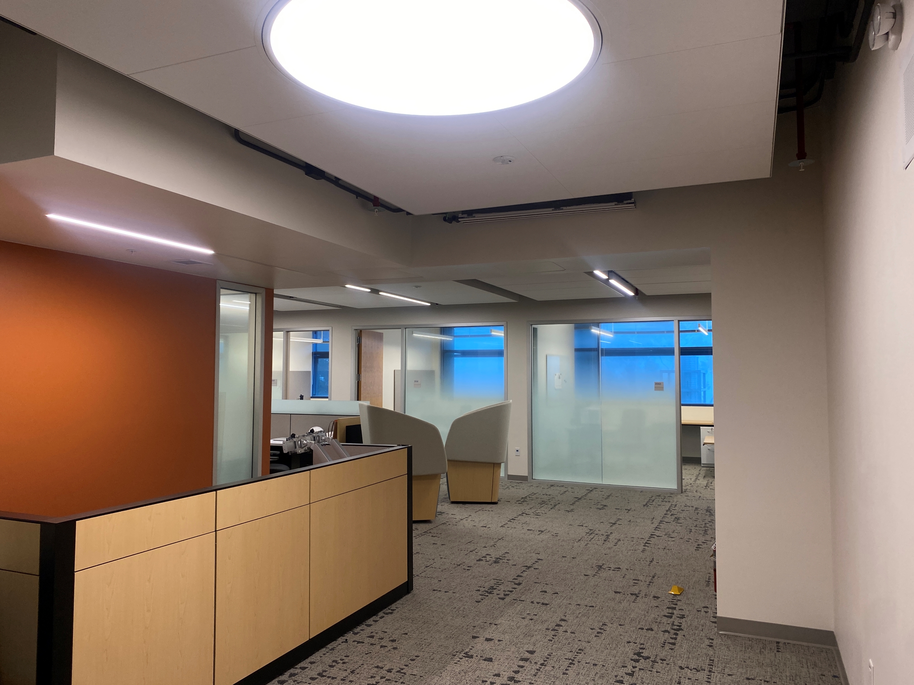Office Build Out
t
Description
IPS provided construction services to build out a 3,000-sf open office suite to accommodate 12-14 laboratory members. The suite includes private offices, open workstations, a conference room, a waiting area, and a reception.
The project involved a full gut renovation with demolition including interior partitions and MEP systems. In the installation were new partitions, doors, aluminum storefronts, decorative ceiling clouds, and finishes to create a new office suite at the building’s third level. The construction also included upgrades to the HVAC, electrical, sprinkler, and fire alarm systems. Lighting upgrades were also made with lighting control, utility, and outlet occupancy control. Modifications to the HVAC control system were integrated into the building’s ALC system.
Some project highlights include a multi-use space, decorative ceiling clouds in the open space, and team meeting lounges to provide comfortable, informal places for individual or collaborative work. The new suite also includes a coffee bar to serve as a social center and a casual area to exchange information. Throughout the workplace lay a variety of communication tools and access to digital information provided via QLED TV monitors that showcase town meetings and demonstrations of new technology.
Despite many challenges related to the existing suite conditions, our team consistently found ways to avoid construction delays caused by unexpected issues. IPS was able to respond quickly to client requests and meet the client’s move-in date while also achieving a zero-punch list.
Project Details
LOCATION
Berkeley, CA
MARKET
High Tech & Government
PROJECT SIZE
3,000 sf
SERVICES
- Construction
KEY SYSTEMS
- MEP Systems
- Storefront
- Ceiling Cloud System
Company Profile
The client is an accomplished multiprogram national laboratory that conducts classified research across a wide range of scientific disciplines.
