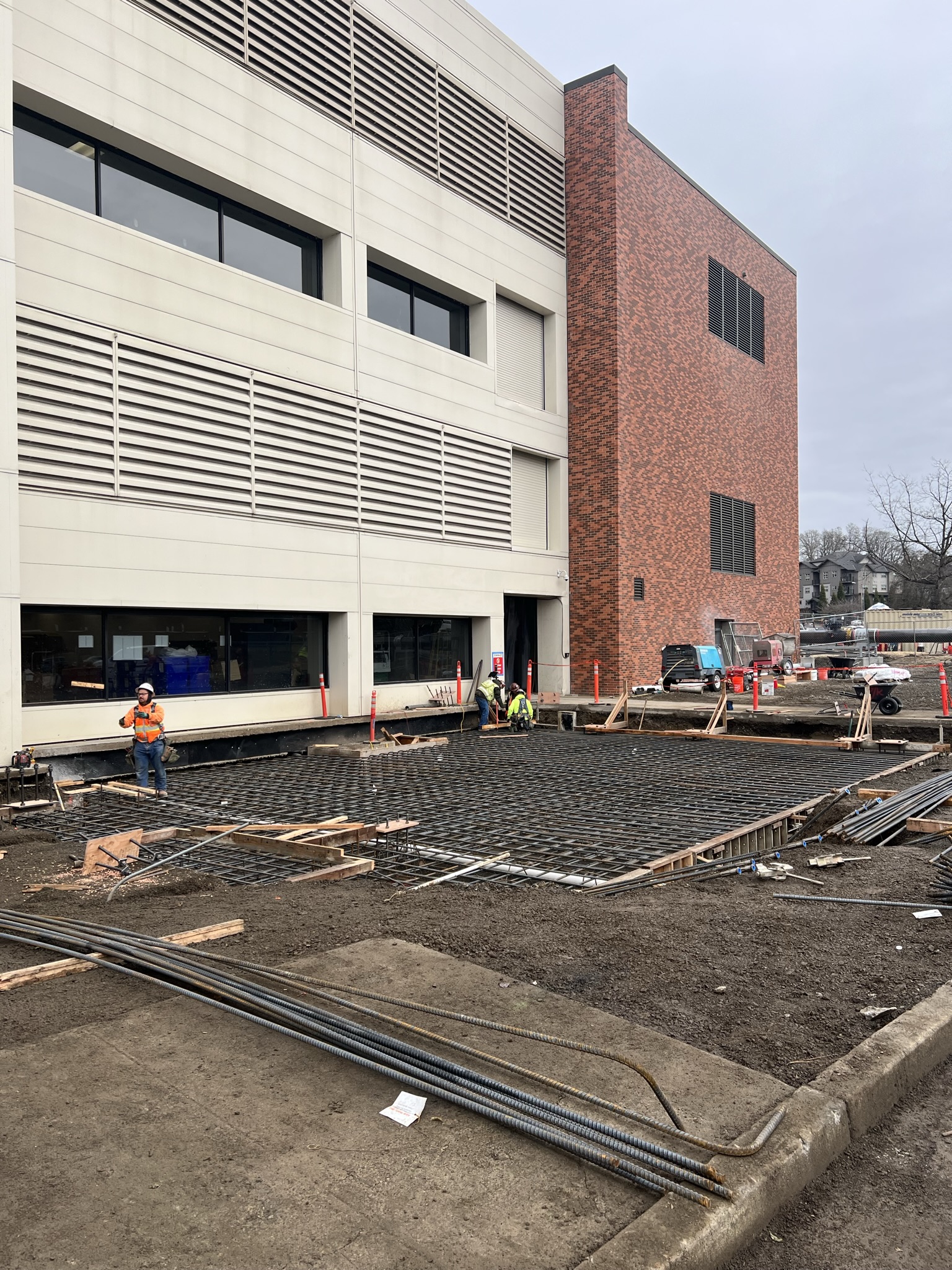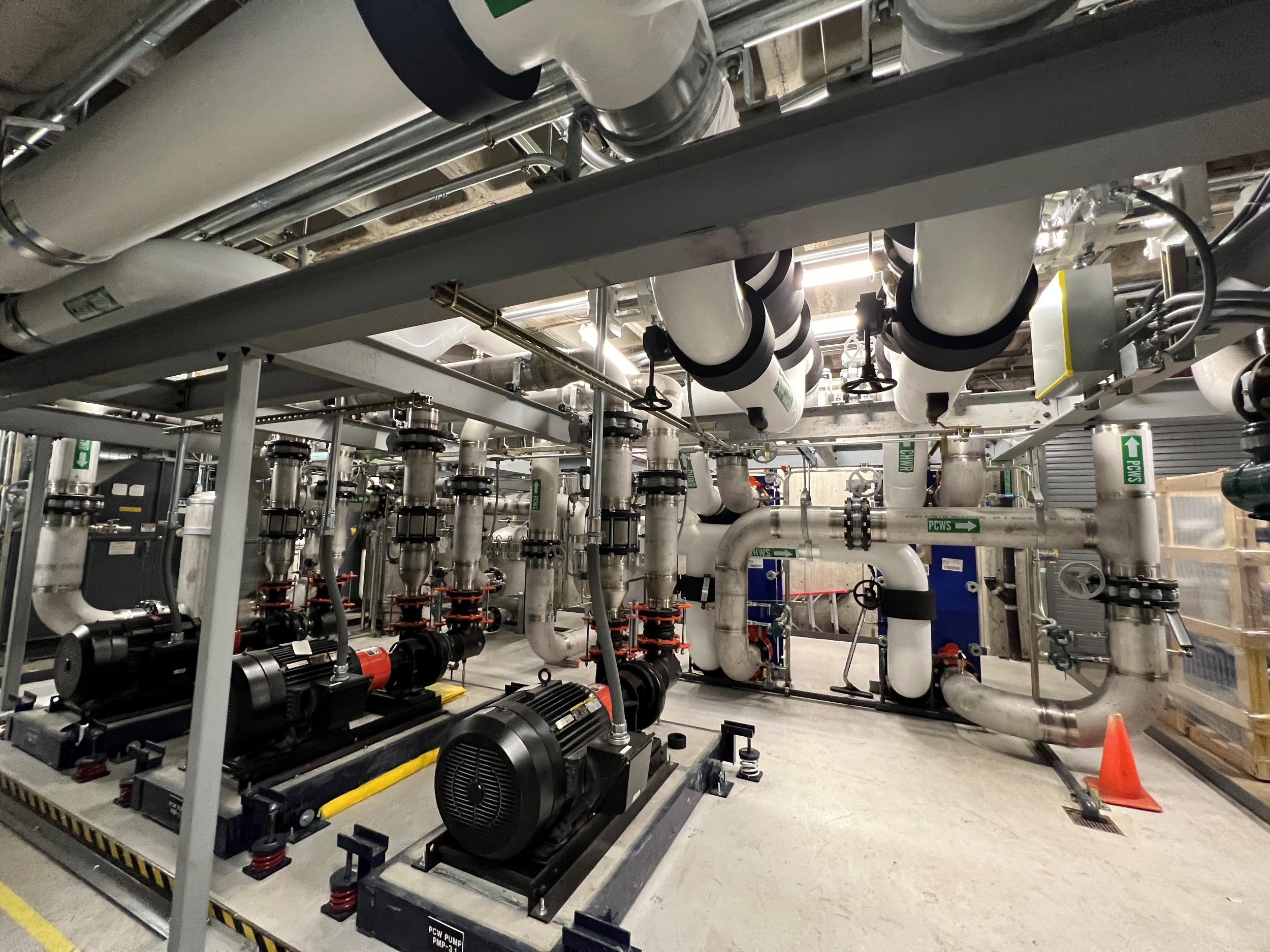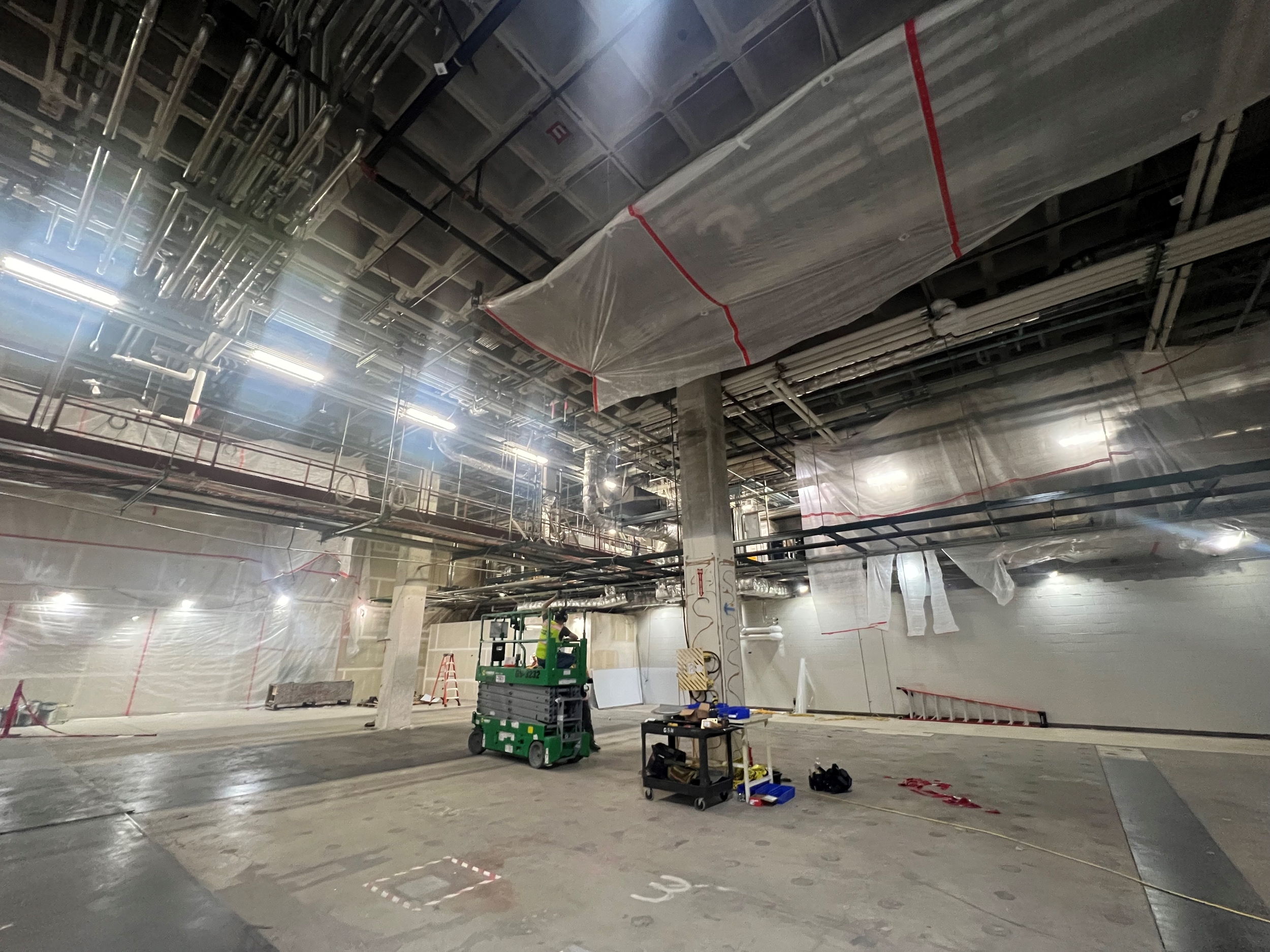24K Cleanroom
Description
The project involved the construction of a two-story, 25,000-sq ft addition at a chip tool manufacturing laboratory. The addition included a 25K ISO-3 partially enclosed utility yard, pipe trestles, electrical and gas monitoring rooms.
Key project elements include rooftop mounted make up air units, ceiling mounted fan filter units, return air sensible cooling coils, an acid waste lift station, utility and process system distribution, electrical distribution, and an emergency generator. Alternate means for pyrophoric gas explosion control were developed for the existing gas room as the existing explosion venting panels were blocked by the addition. The project was modeled in Revit, the MEP contractors’ systems to a level of development (LOD) of 400 through construction documents. The project was delivered as a design-build assist procurement.
Project Details
LOCATION
OR
MARKET
High Tech
PROJECT SIZE
25,000 sf
SERVICES
- Programming & Feasibility Studies
- Hazardous Occupancy Code Evaluations
- Mechanical Engineering
- HVAC & Process System Design
- Piping Design
- Structural Engineering
- Electrical & Lighting System Design
- Life Safety Security & Telecom Design
- Engineering Support
- Construction
- Project Management
KEY SYSTEMS
- Cleanrooms
- Fan Filters
- Acid Waste Lift Station
- Emergency Generators
- BMS Controls
Company Profile
The client is a multinational semiconductor company that offers an expanded suite of top-performing mixed-signal and power management technologies to help customers succeed in an increasingly digital, ubiquitously sensed and connected world.



