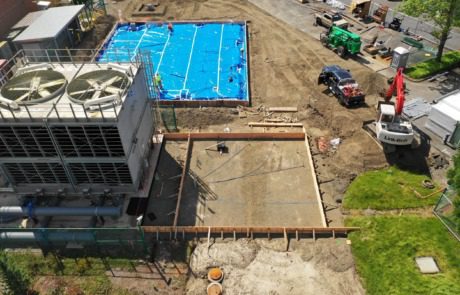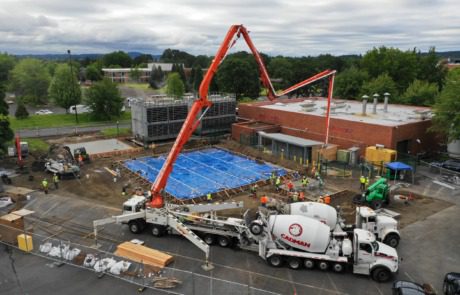Chiller Central Plant
Description
IPS provided the construction of a new 5,000-sq ft, single story chiller, which was used as the central utility plant for a semiconductor factory in Beaverton, Oregon. Key project elements included, excavating the existing parking lot, erecting prefab structural steel, and building a new chilled water loop to the existing manufacturing building.
Other scope included installation of electrical power for belly heaters and chiller work which consisted of furnishing and installation of 20A WP duplex receptacles mount on strut rack in vicinity of new heaters. IPS provided wires for the existing conduit from panel to the existing receptacle and new pipe and wires for the other new receptacles which utilized the existing breaker on the existing panel and connected to the new receptacle.
Project Details
LOCATION
Beaverton, OR
MARKET
High Tech
PROJECT SIZE
5,000 sf
SERVICES
- GC – Construction
- Project Management
KEY SYSTEMS
- 1300 TON Chiller
- Two-Cell Cooling Tower
- Low Voltage Panels & Transformer
- Low Voltage Switchboard
- Security Panels & Camera
- Medium Voltage Transformer
- HRG System
- PLC Panel
- IDF Switch Cabinet
Company Profile
The client is a multinational semiconductor company that offers an expanded suite of top-performing mixed-signal and power management technologies to help customers succeed in an increasingly digital, ubiquitously sensed and connected world.



