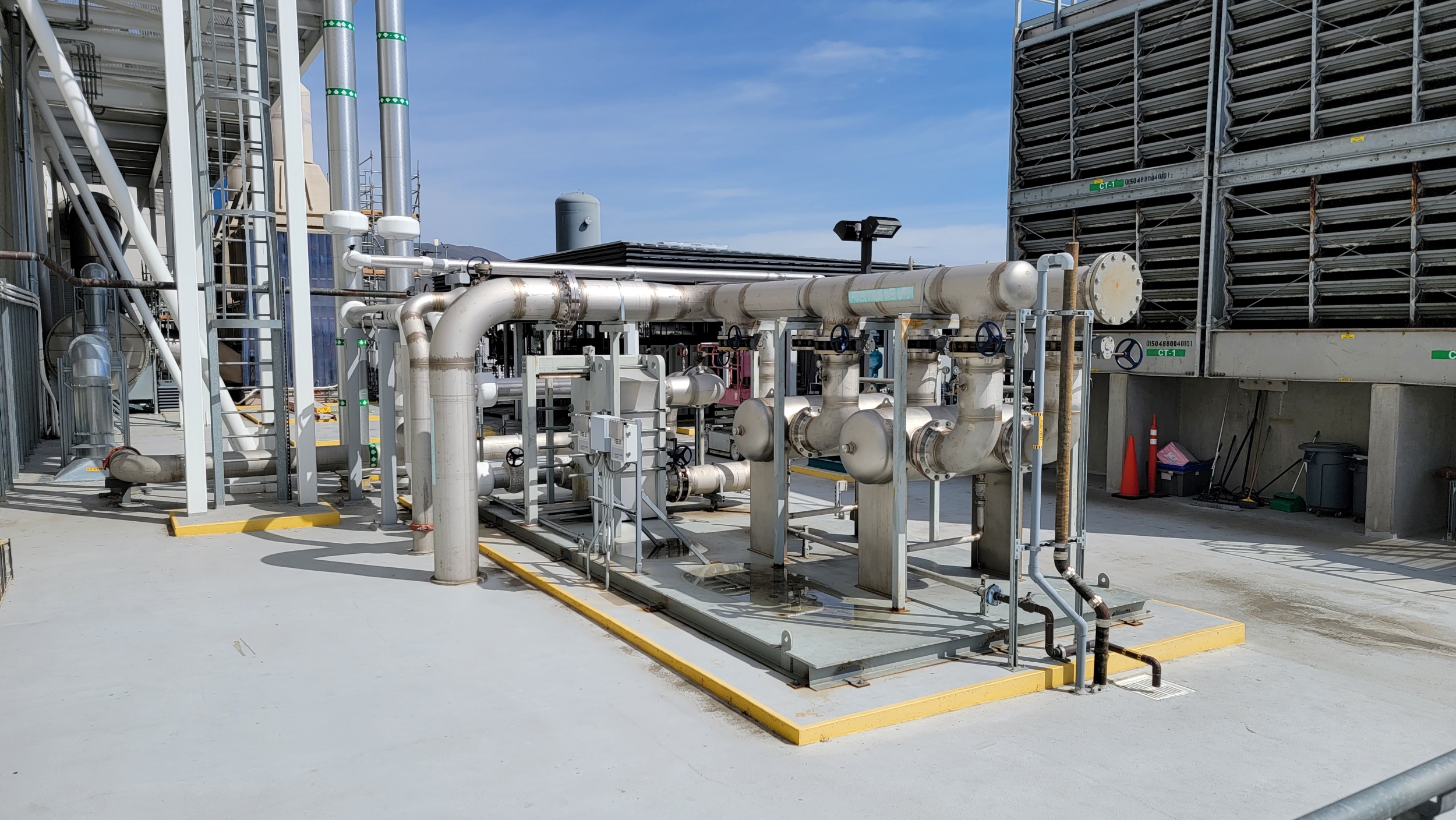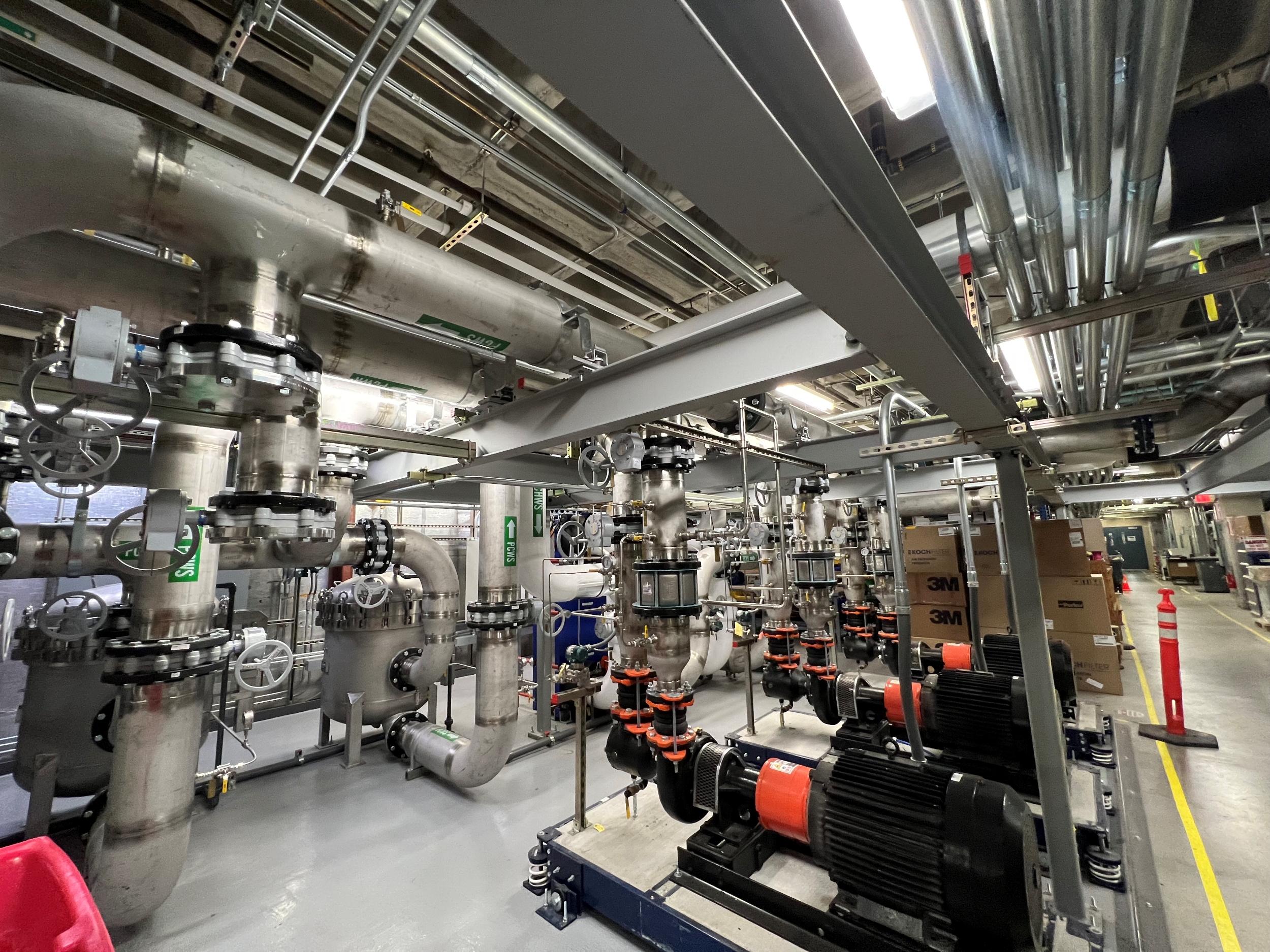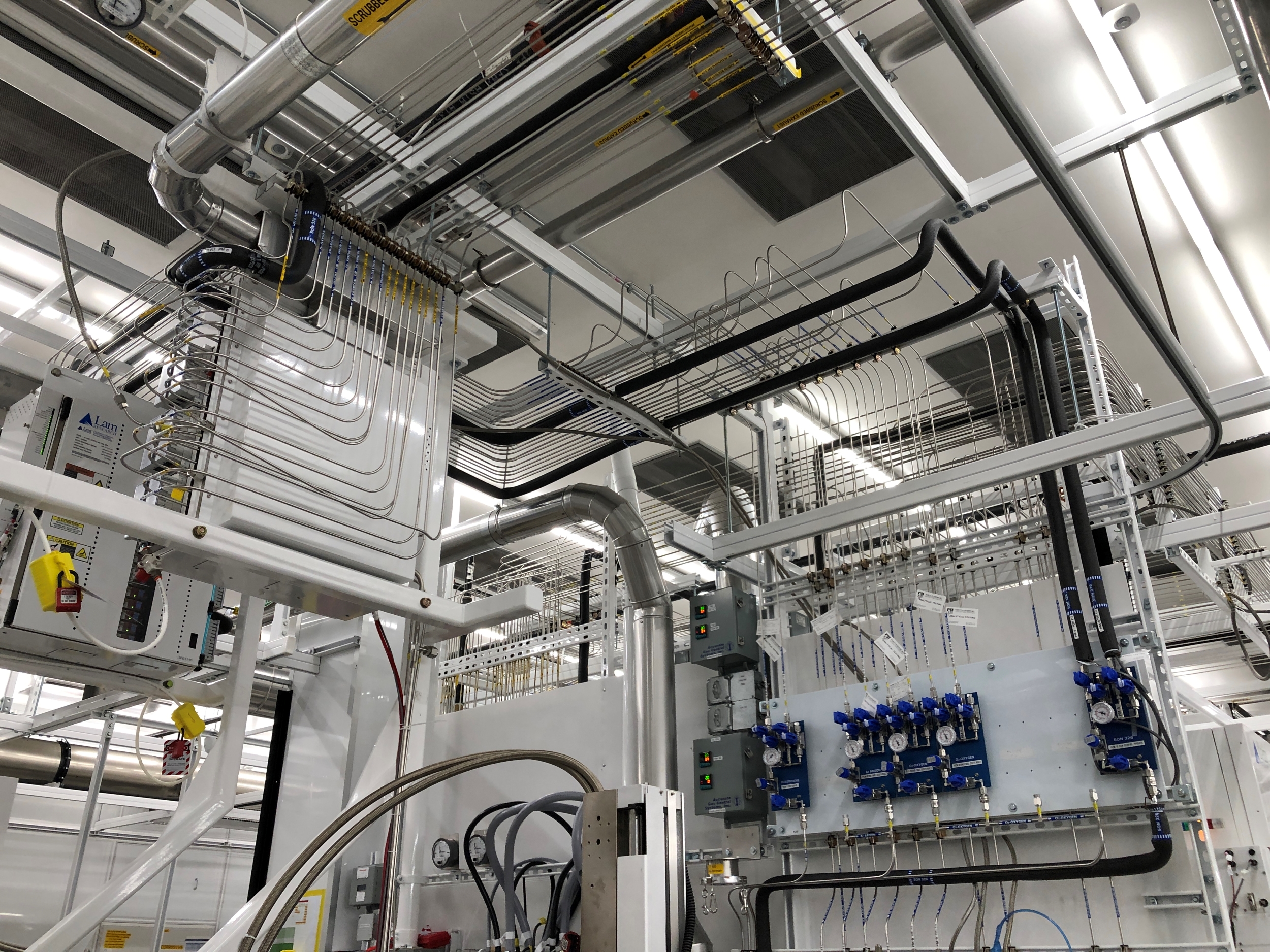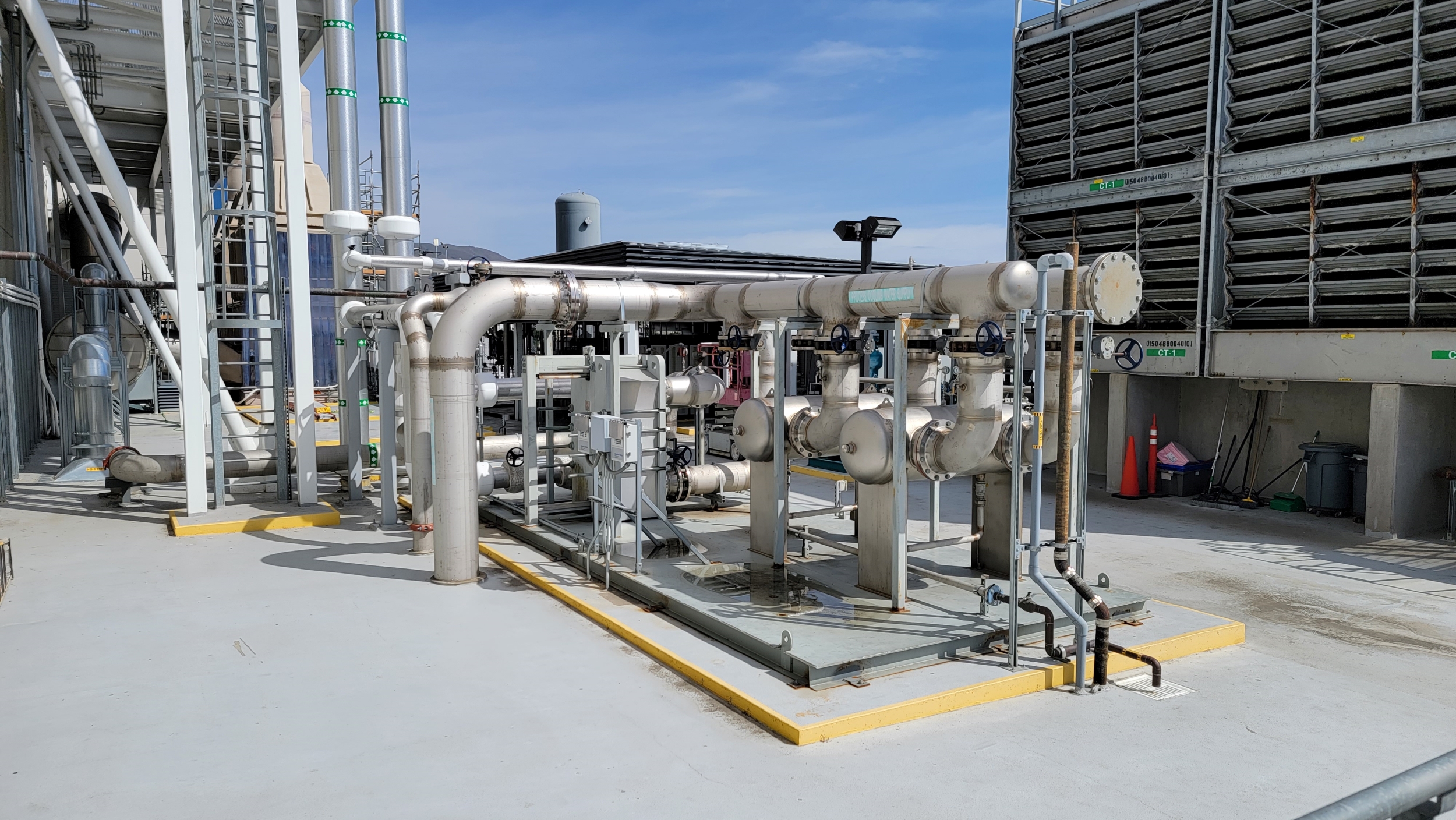Expansion
Description
The project involved the design of a four-story addition at our client’s semiconductor factory. The addition was 20,000-sf, with a partially enclosed utility yard, central utility plant for inert gas (2,000-sq ft.), central utility plant for chiller and boilers (16,000-sq ft.), pipe trestles, electrical and gas monitoring rooms. The building included a subfab, a class 1,000 cleanroom, and an open plenum interstitial.
There was an expansion to the existing gas room to add 32 new gas cabinets including pyrophores, toxics, and flammables. The project was designed and modeled in Revit, with Innovative Project Solutions modeling the MEP systems to a level of development (LOD) of 300 through construction.
Project Details
LOCATION
Fremont, CA
MARKET
High Tech
PROJECT SIZE
20,000 sf
SERVICES
- Programming & Feasibility Studies
- Hazardous Occupancy Code Evaluations
- Mechanical Engineering
- HVAC System Design
- Process System & Piping Design
- Electrical & Lighting Design
- Instrumentation & Controls Design
- Engineering Support
- Project Management
KEY SYSTEMS
- Gasketed Cleanroom Ceiling with 99.999% HEPA Filters
- Recirculating Air Handling Units
Company Profile
The client is a global supplier of innovative wafer fabrication equipment and services to the semiconductor industry. They are trusted by the world’s leading companies for their collaboration, precision, and commitment to delivery.



