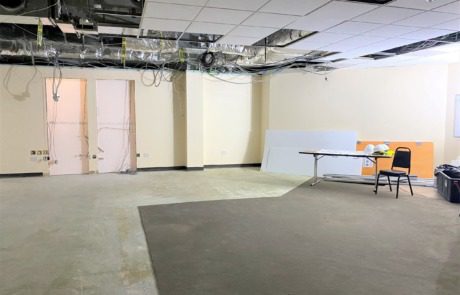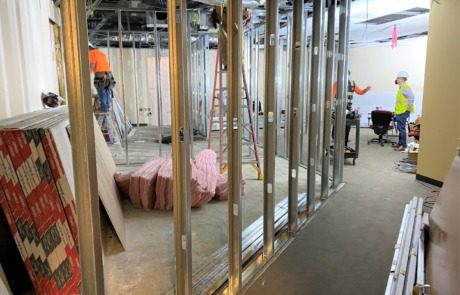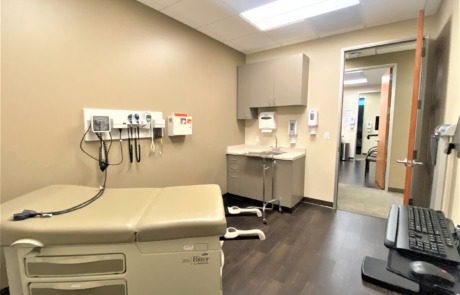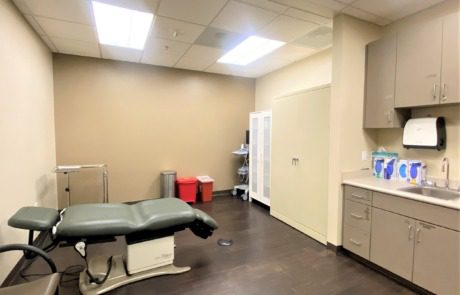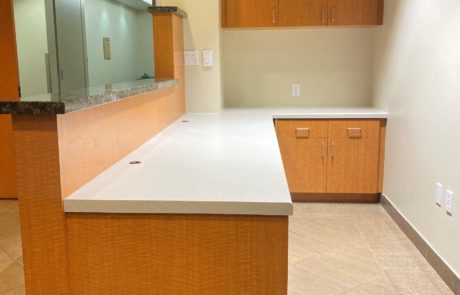Exam Rooms Expansion
Description
IPS provided architectural, plumbing, mechanical, and electrical designs to create new exam rooms, a procedure room, medical assistant station, and reception area to expand critical services of the medical offices.
Architectural designs included removing/installing doors, hardware, cabinetry, millwork, plumbing fixtures, ceilings, floors, and walls including insulation and fiberglass. The reception desk and outlets were removed and redesigned to provide more space for an additional receptionist. Plumbing and the installation of new stainless sinks with an instantaneous water heater, lines for sanitary waste, and a vent were included. In addition, mechanical configurations such as demo of existing ductwork, servicing fan coil, and reinstallation of new supply/ductwork were provided. The electrical infrastructure included removing light fixtures and installing recess lighting in addition to installing new data cables in the MA Station and exam rooms.
Project Details
LOCATION
Fremont, CA
MARKET
Healthcare
PROJECT SIZE
4,500 sf
SERVICES
- Architecture
- Plumbing Engineering
- Mechanical Engineering
- Electrical Engineering
- Construction
- Permit Management
Company Profile
Since 1958, this hospital has provided services for 24-hour medical health and emergency care in areas such as district, education, and research. They strive to provide continuous medical help for all.

