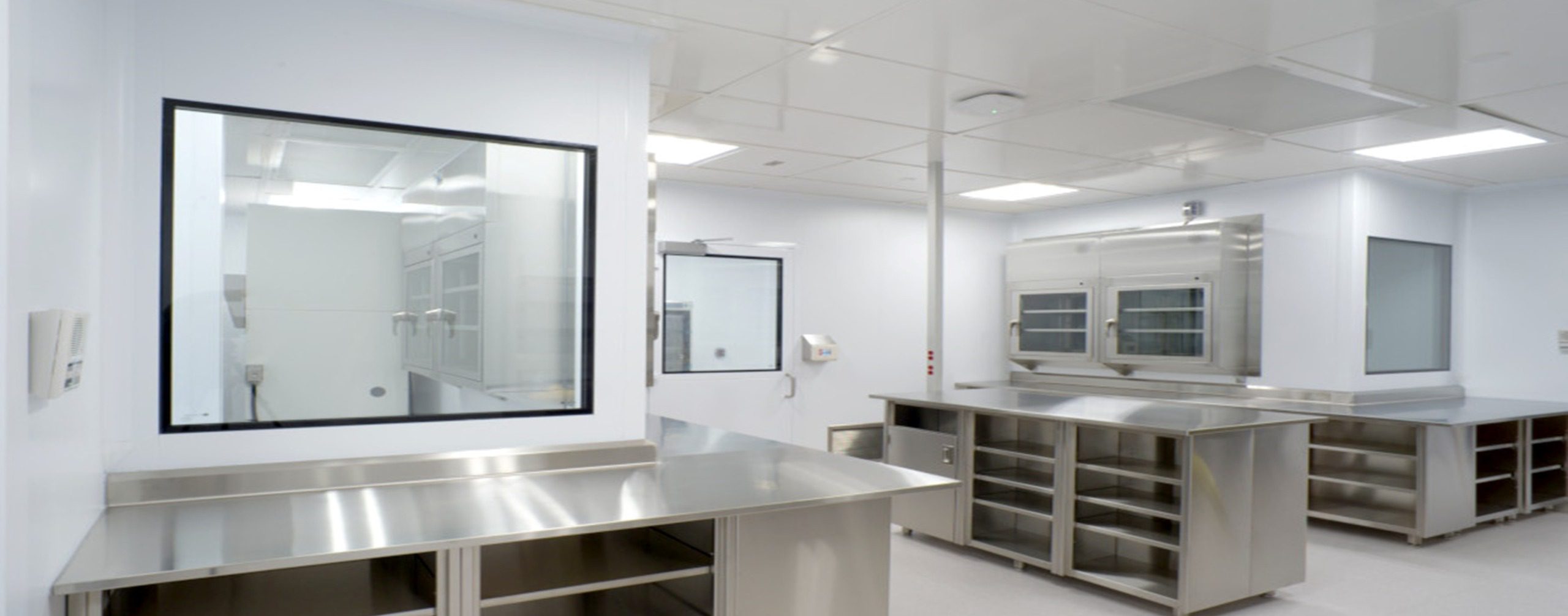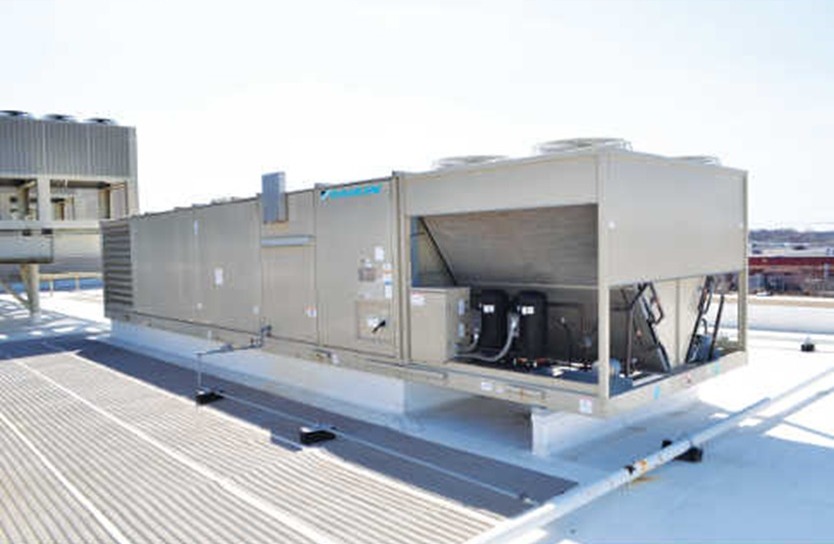Laboratory Expansion
Description
The client required a large expansion of their laboratory areas, biology lab, office area, and storage rooms. IPS provided site evaluation, master-planning and permitting, architecture and engineering design services, and procurement and construction management support.
The new and highly sustainable MEP systems include an ultra-high efficiency chiller plant, a condensing boiler heating hot water plant, a VAV lab and fume hood exhaust system, a DI/RO water system, a VFD driven compressed air system, a lab vacuum system, condensing water heaters, dedicated lab and office air handling units, an LED-based high efficiency lighting and controls system, and a boiler system.
Controls include optimized chiller plant controls, integrated air and hydronic system optimization, and an energy dashboard for continuous performance validation. The building achieved 15% energy savings from Title 24 with a significant percentage of high-ventilated program areas. IPS’s architects and engineers functioned as the MEP Engineer of Record and delivered the project using a design-assist methodology. The construction management team oversaw the general contractor to ensure the building matched the design and met all building requirements and applicable codes. In addition, IPS collaborated with local agencies to adhere to and observe code compliances.
Project Details
LOCATION
San Jose, CA
MARKET
Biotech & Pharma
PROJECT SIZE
6,000 sf
SERVICES
- Electrical Design
- Project & Construction Management
Company Profile
The client is a San Francisco Bay Area company specialized in antibodies and fusion proteins for therapies in oncology and auto-immune diseases. They are dedicated to developing tissue-specific drug delivery to improve their therapeutic indices.


