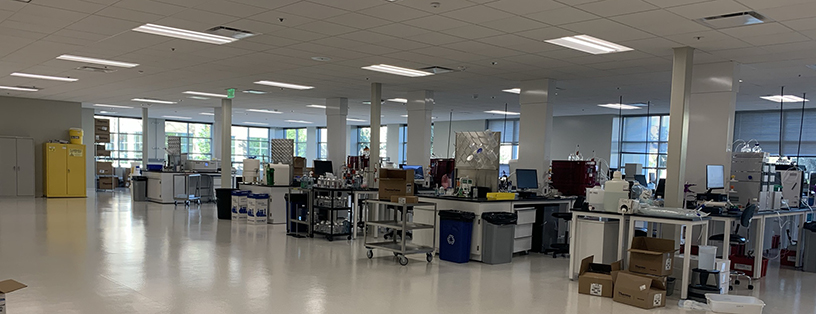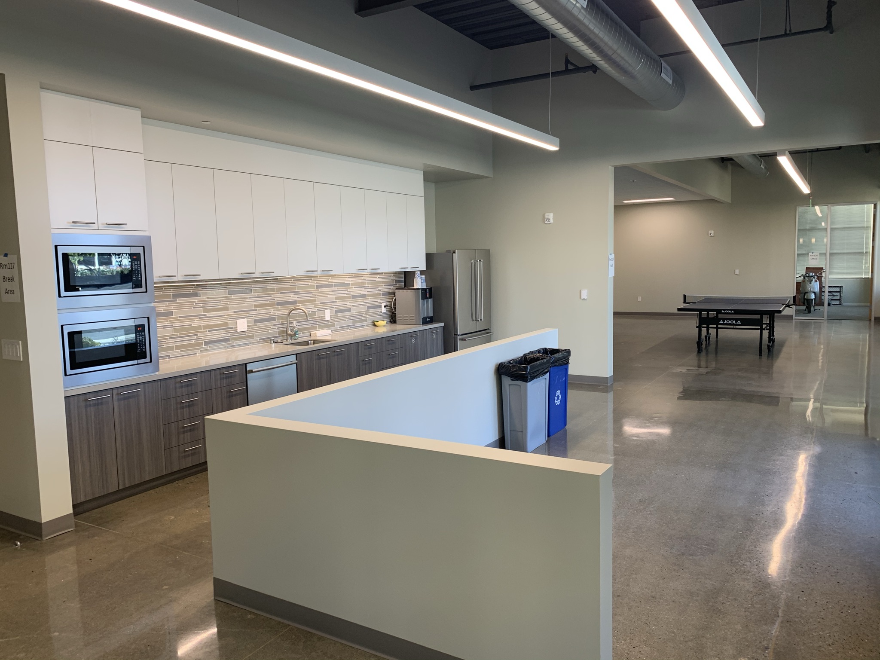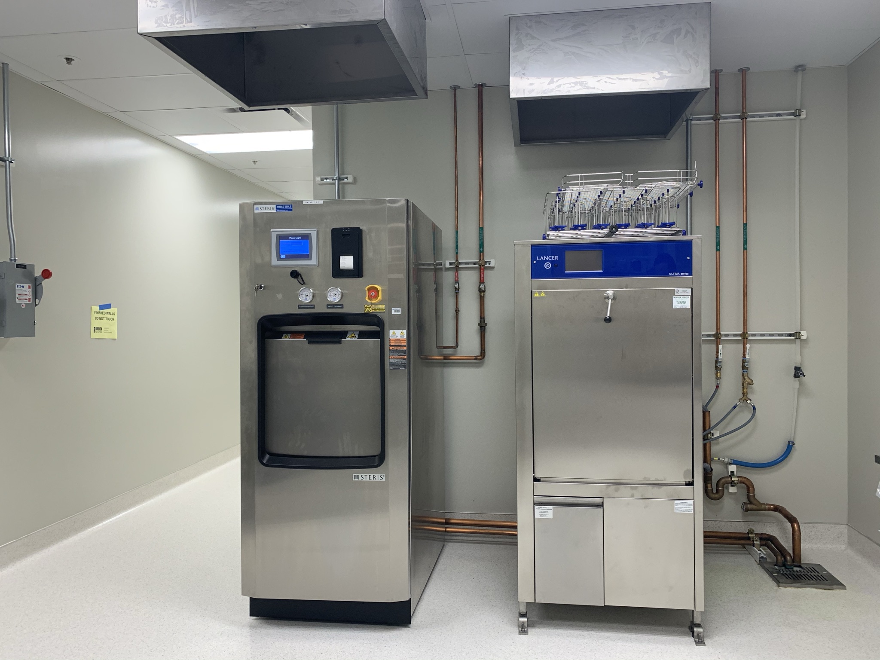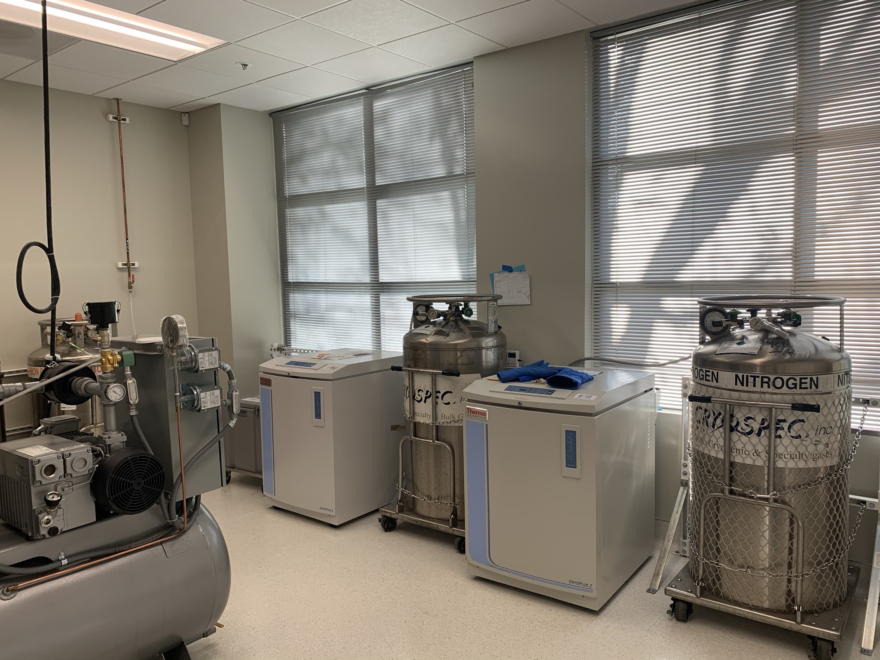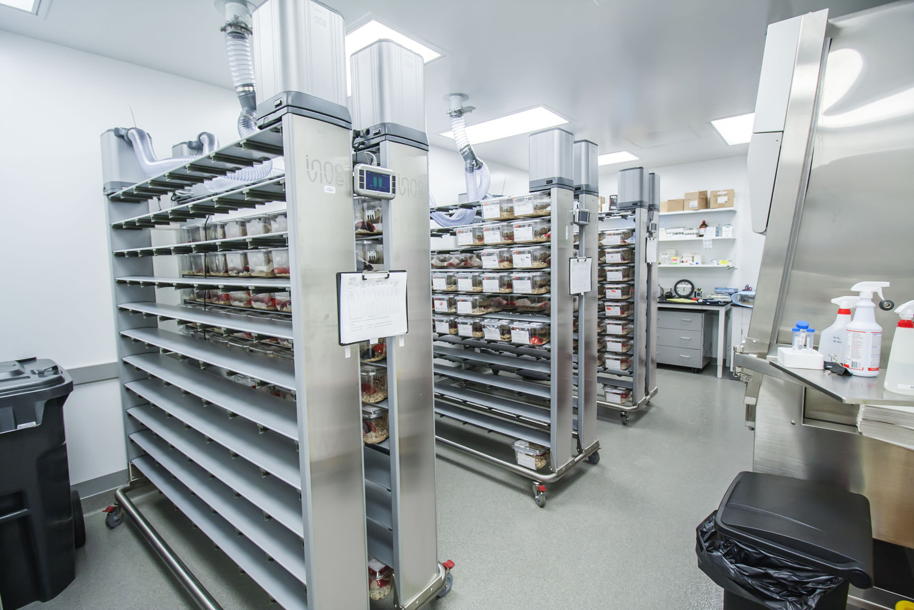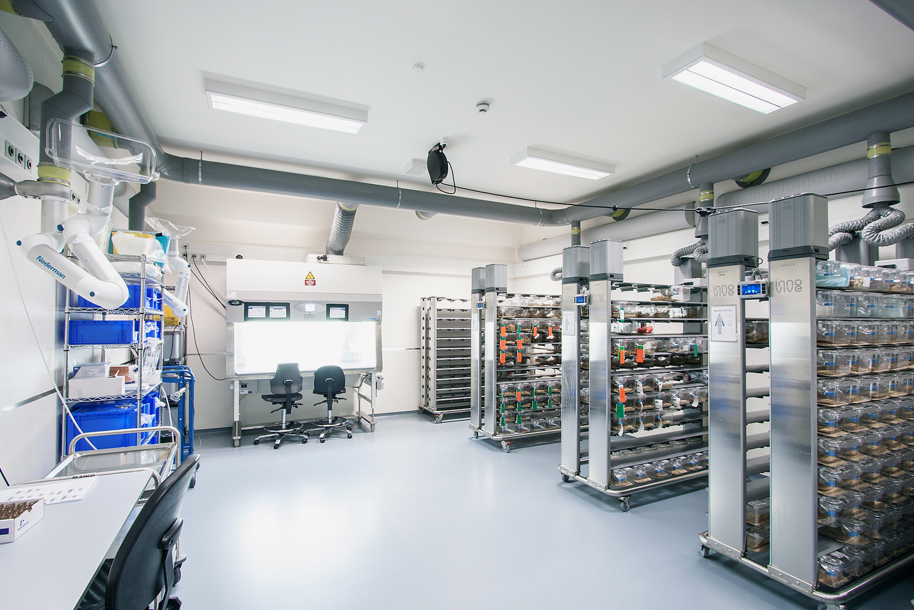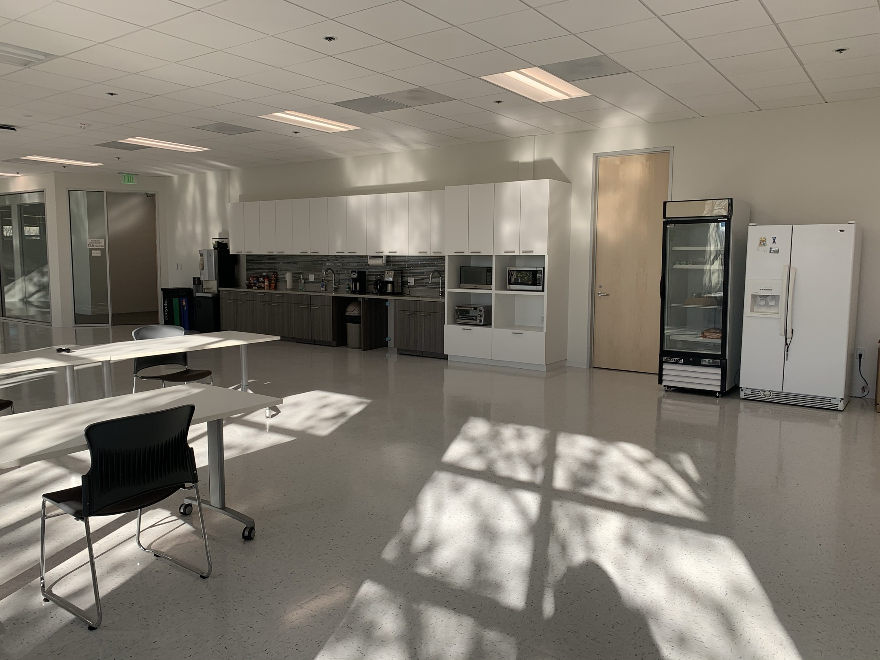Laboratory Expansion
Description
The client set out to relocate and expand their U.S. headquarters from 30,000 to 60,000 sf of space. IPS was commissioned to design and manage the construction of the new 60,000 sf building. The project focused on laboratory areas and included phage rooms, bioreactor rooms, an MCB lab, PD lab, tissue culture room, cell culture room, cold room, and an autoclave area.
The vivarium areas included a gown/de-gown room, procedure room, clean storage room, dirty cages/materials area, bio-waste area, cold room, and five holding rooms for varying classifications of immune, international, and deficient specimens.
IPS provided the architectural, engineering (mechanical, electrical, and plumbing), and structural design for the project. New mechanical air handling systems were provided for the vivarium suite. The project included a glass washer and steam autoclave sterilizer served by a new purified water system. New structural platforms were also required to support the mechanical equipment.
IPS managed the construction and renovation of the 60,000 sf tenant improvements. The construction management team oversaw the general contractor to ensure the building was per design, met all building requirements, and upheld the applicable codes. IPS collaborated with all local agencies to adhere to code compliances.
Project Details
LOCATION
Milpitas, CA
MARKET
Biotech & Pharma
PROJECT SIZE
60,000 sf
SERVICES
- Architectural MEP Design
- Construction Management
KEY SYSTEMS
- Facility Utilities (MEP)
- RO / DI
- Cleanrooms
- Vivarium
- QC / QA Laboratories
Company Profile
The client is dedicated to developing and delivering high-quality, innovative, and affordable medicine to patients worldwide to treat a range of chronic and life-threatening diseases. Based in Milpitas, CA, the biotech company’s team of world-class experts specialize in oncology and autoimmune diseases.
