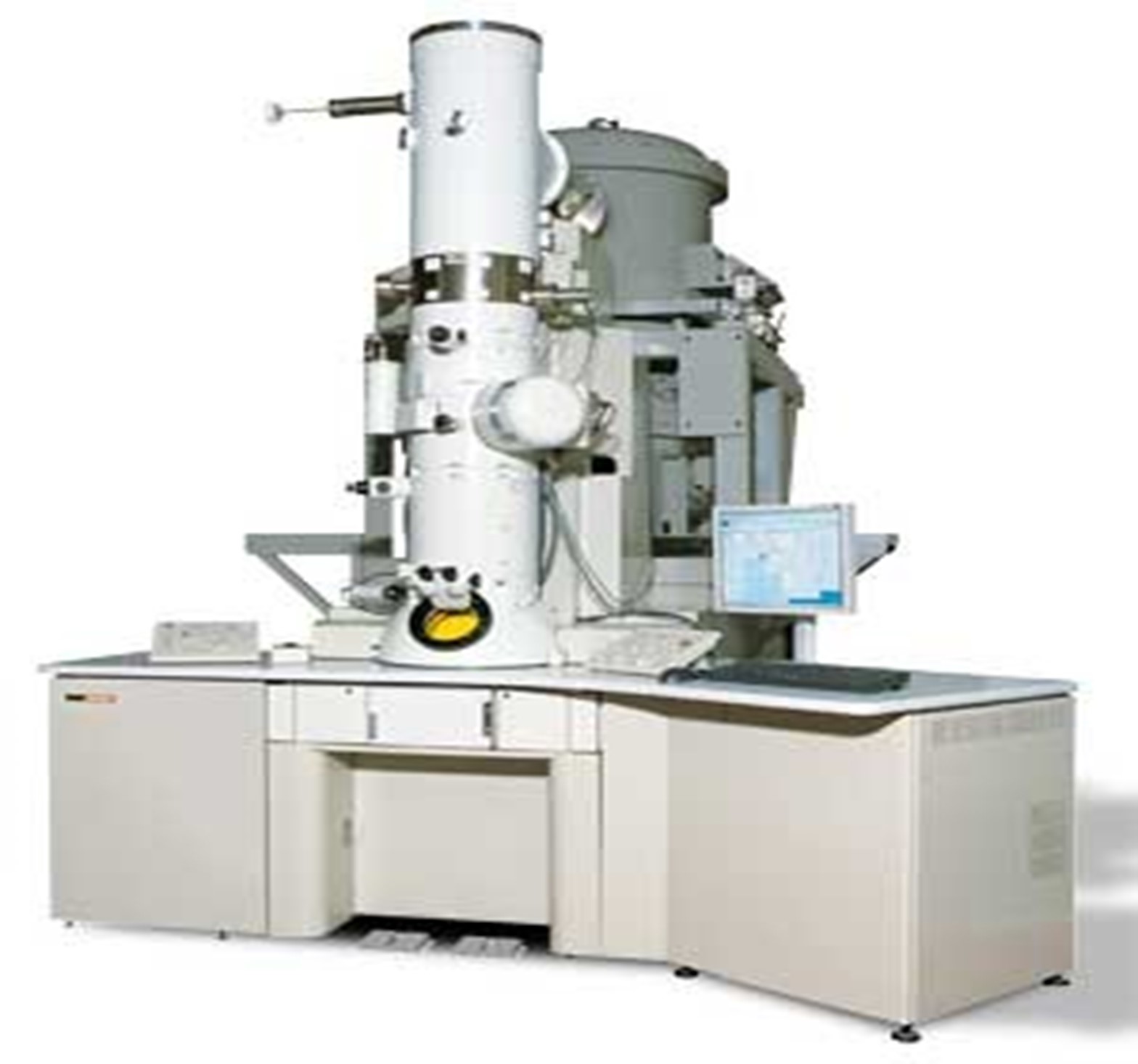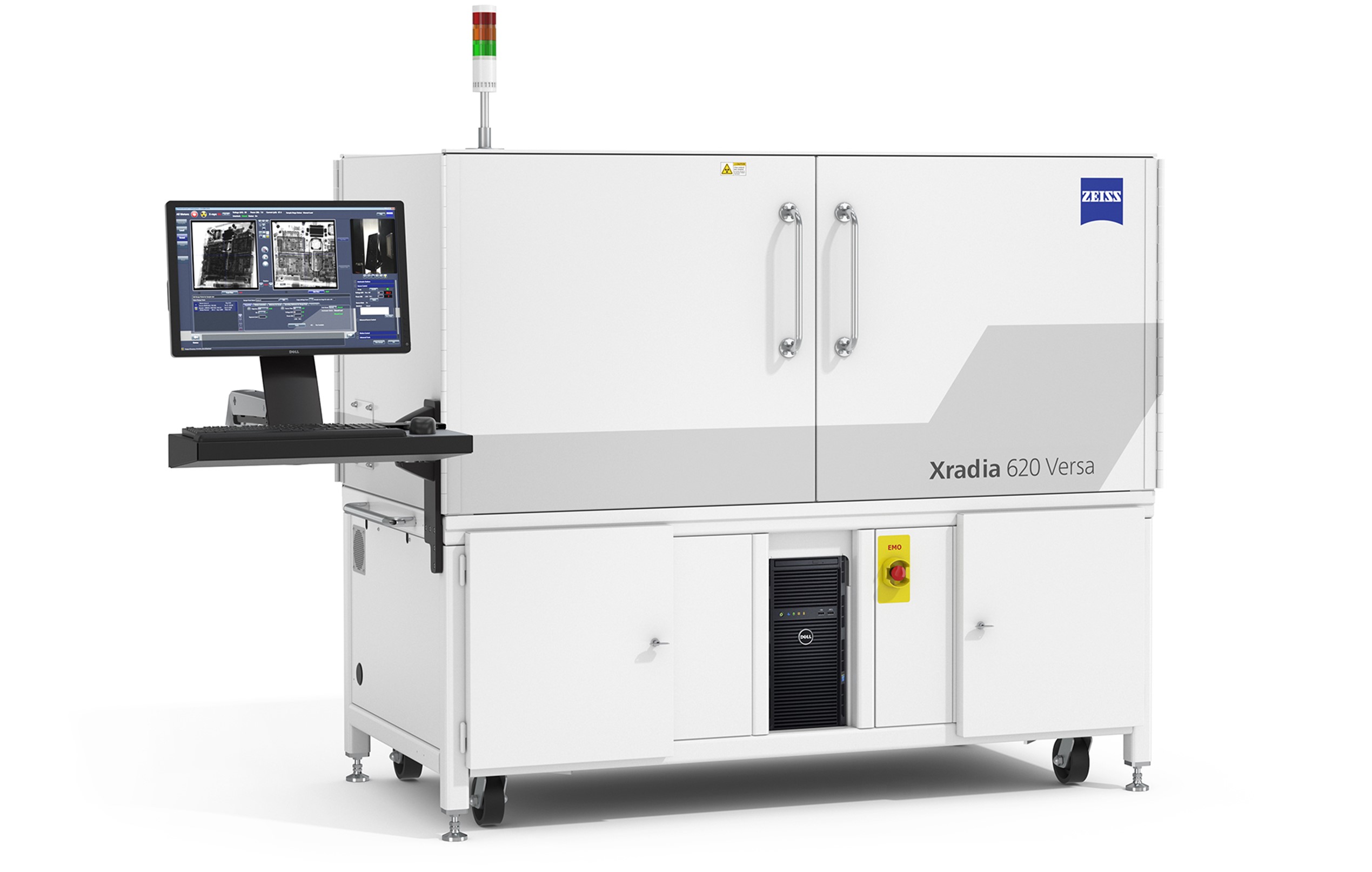Laboratory Tool Installation
Description
IPS designed new rooms in an existing building to support installation of JEOL JEM-3100F and Zeiss Xraidia Ultra and the associated support components of the tool such as UPS. Chillers were to be housed in a separate utility room.
The design scope required the development of a 100% Design Development Level Architectural, M.E.P, and Structural drawing package. Within the A&E scope is an all-tool fit-up/hook-up, all process piping, electrical, low voltage, as well as structural and mechanical scopes required for fit-up and hook-up of each tool. IPS’s design team surveyed and assessed the existing building, its supporting infrastructure, utility drops, HVAC systems, electrical systems, and sub panels for new tool installations.
IPS set out to maximize the use of the existing infrastructure and electrical, mechanical, and process piping services to support the tools and reduce the overall cost of the project. The structural team designed structural support and seismic anchorage for new equipment.
The laboratory now has new mechanical air handling equipment to support the environmental requirements of the new tools. The electrical team set up the lighting, convenience receptacles, and new equipment with power and specified new lighting and lighting controls for the room. They also designed the power panels to support new loads in the facility.
IPS’s design and project team collaborated throughout the plan’s development to best meet Zeiss Xraidia requirements and provide inexpensive solutions to the project.
Project Details
LOCATION
Sacramento, CA
MARKET
Government & High Tech
Company Profile
The client is a Sacramento, California laboratory for the Department of Defense. Made up of specialized microelectronics engineers, they work in close partnership with major defense contractors and the semiconductor industry to rapidly develop advanced technology. They produce solutions that support critical active military operations and warfighter needs.


