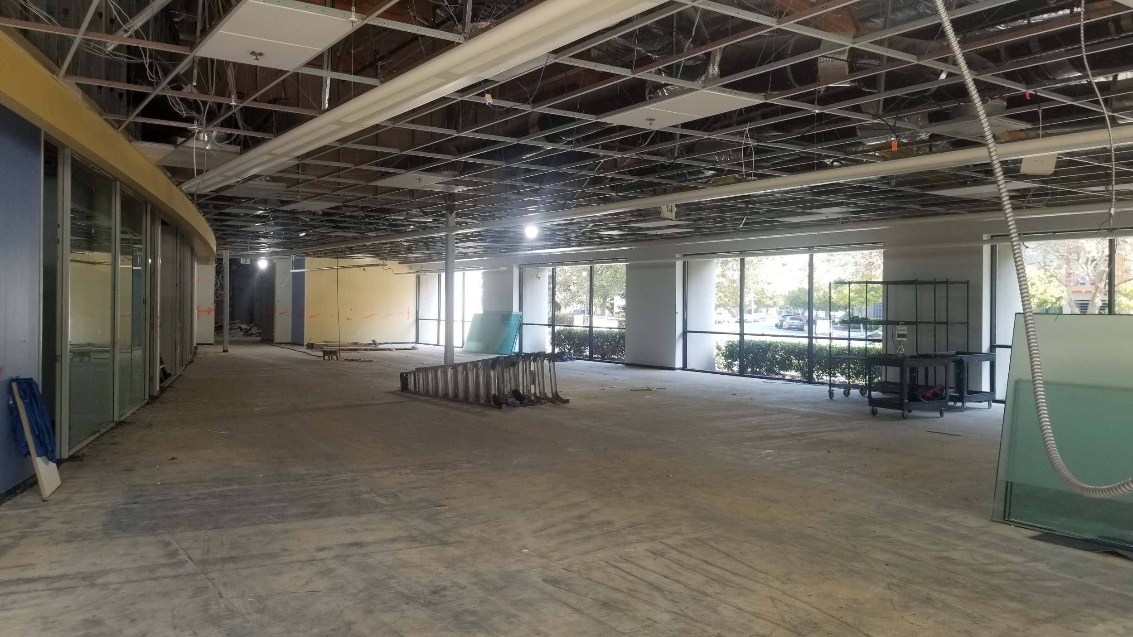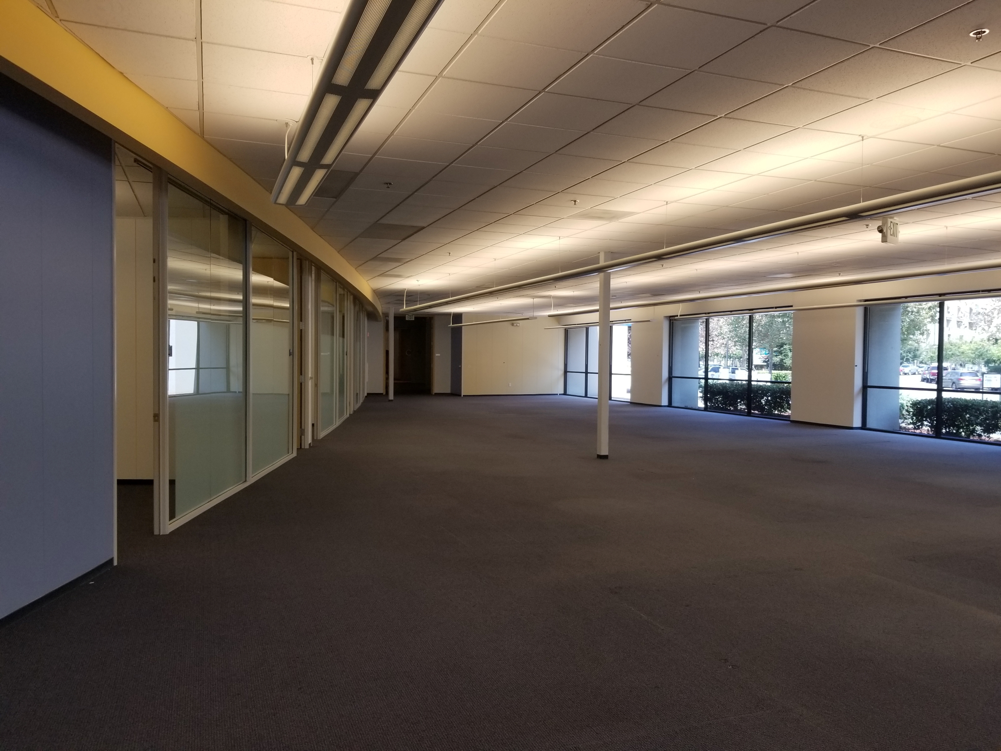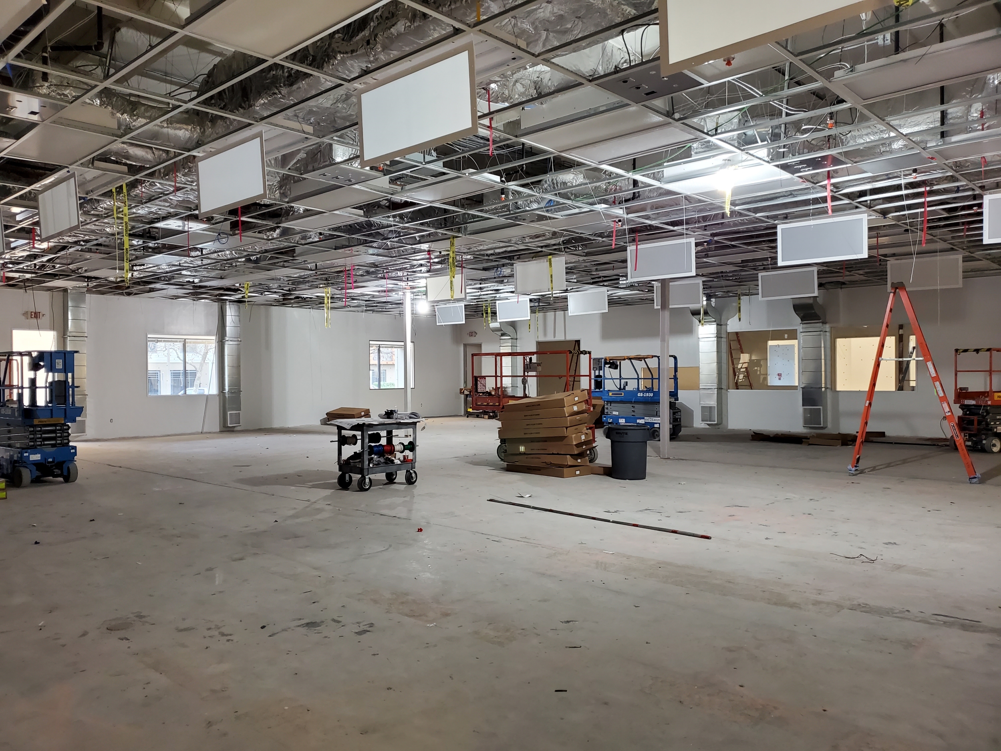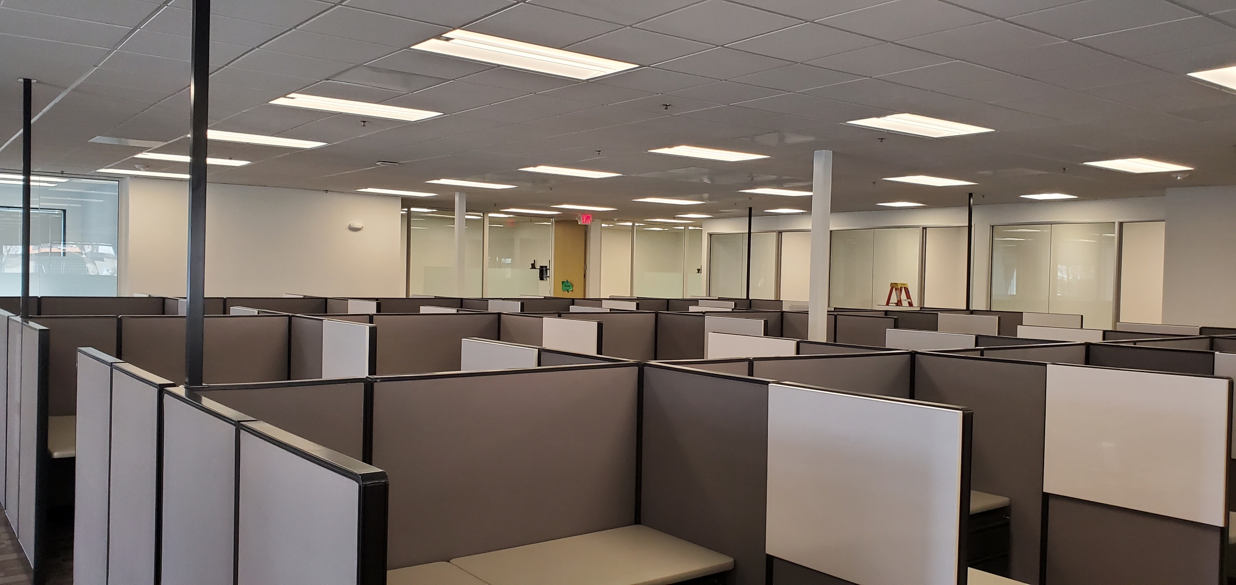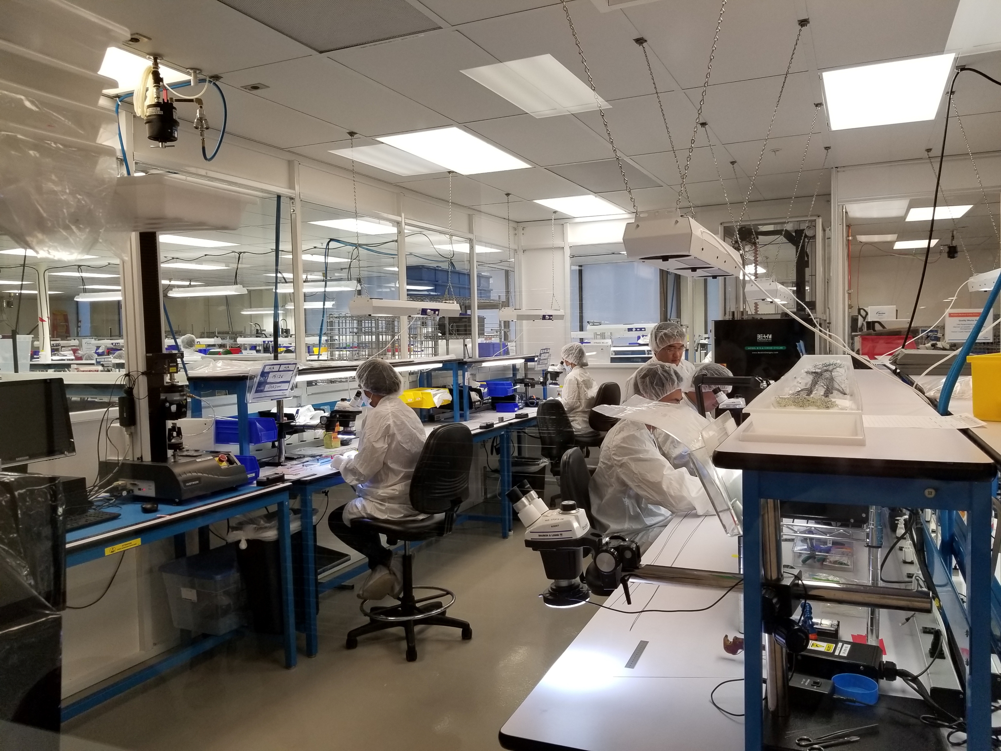Bio Warehouse Expansion
Description
IPS provided site evaluation, master-planning and permitting, architectural and MEP design, procurement, and construction for a new temperature control warehouse. The warehouse included cleanrooms, R&D labs, material test areas, a shipping/receiving/storage area, and an office area.
Architectural and MEP Design:
- Programming and field verification of the existing building: IPS verified critical building dimensions and floor plans provided by the building shell architect.
- Schematic Design: IPS prepared schematic design drawings for customer review and approval.
- Final Space Plan: Included a layout and designation of all offices, rooms, and other partitioning, their intended use, and equipment to be contained therein.
- Final Working Drawings: IPS completed architectural, structural, mechanical, electrical, and plumbing IFC drawings.
Construction Services:
A new temperature-controlled warehouse as well as supporting rooms were constructed with the assurance that the warehouse was built per design and met all building requirements and all applicable codes. IPS collaborated with all local agencies to adhere to code compliances and managed all crucial project development and implementation details while establishing effective communication among all project participants.
Project Details
LOCATION
San Jose, CA
MARKET
Biotech & Pharma
PROJECT SIZE
36,000 sf
SERVICES
- Architectural Design
- MEP Design
- Construction Management
- Construction
Company Profile
This medical device company is dedicated to offering innovative products and services in medicine, surgery, and neurotechnology to help improve patient outcomes. Confidentiality was requested.

